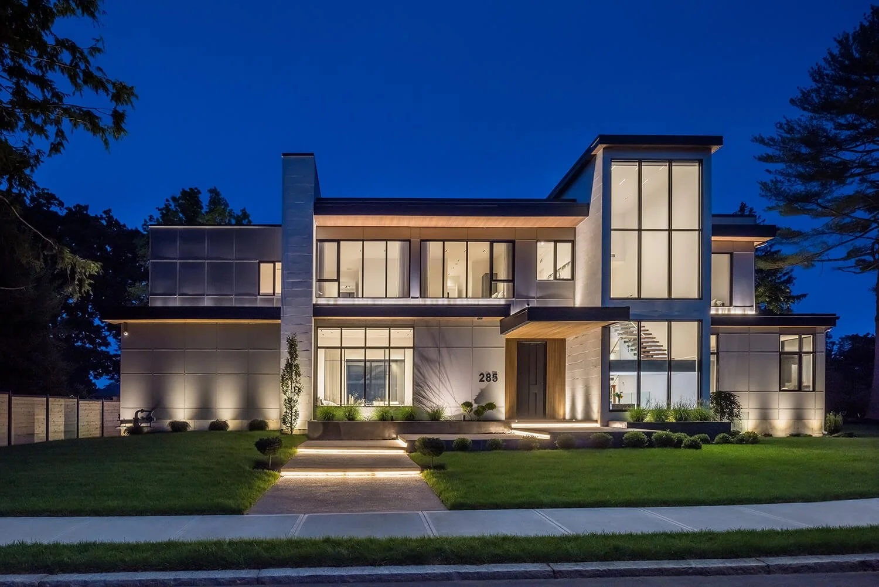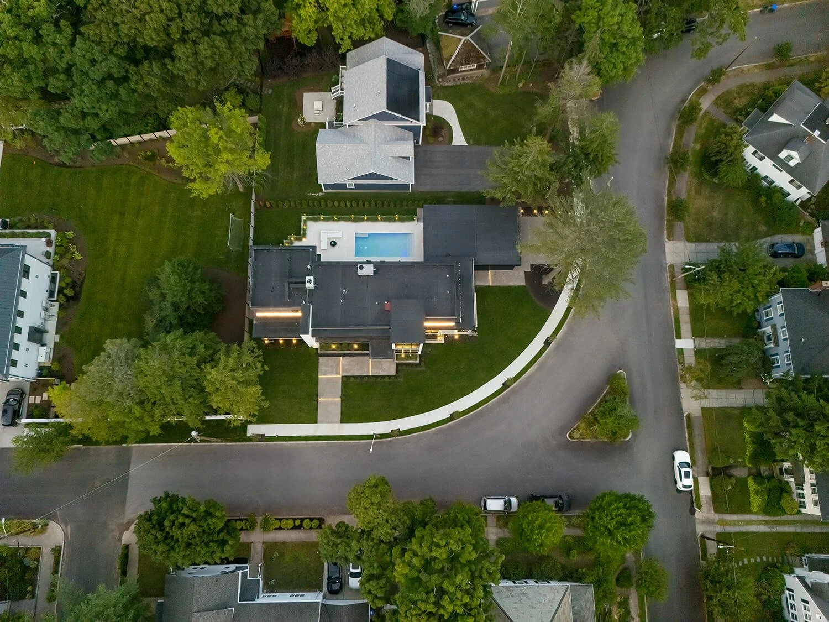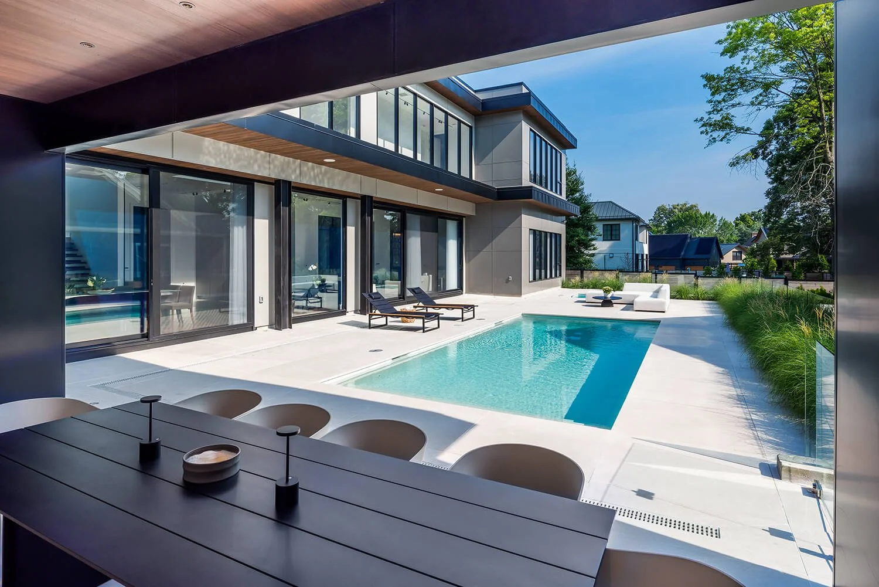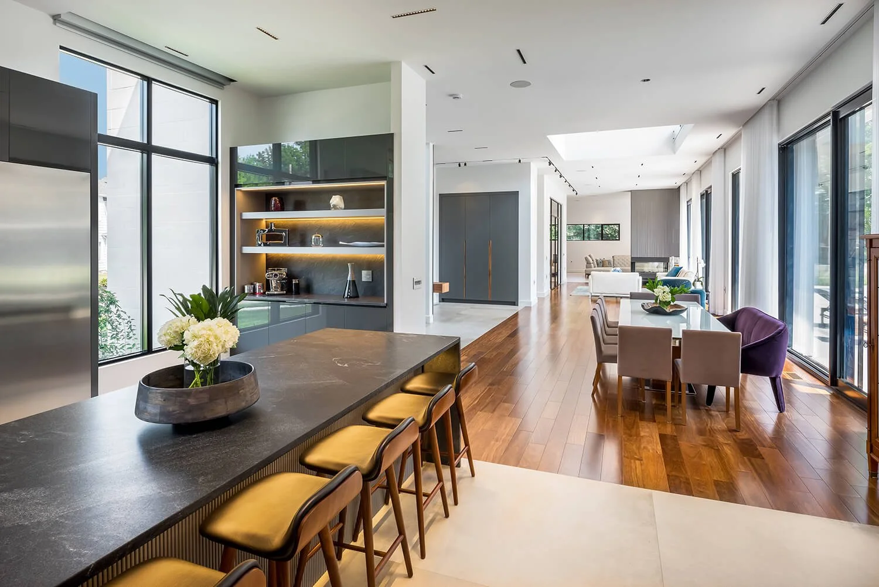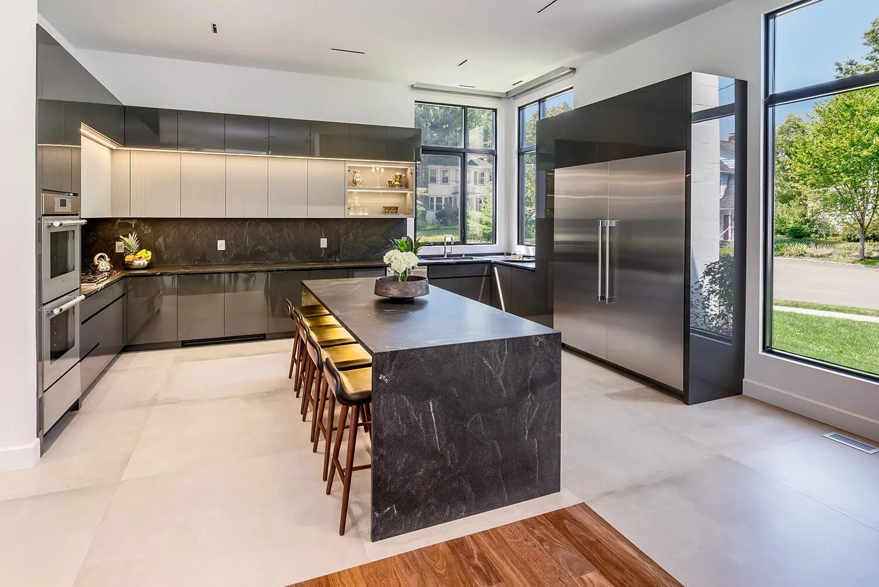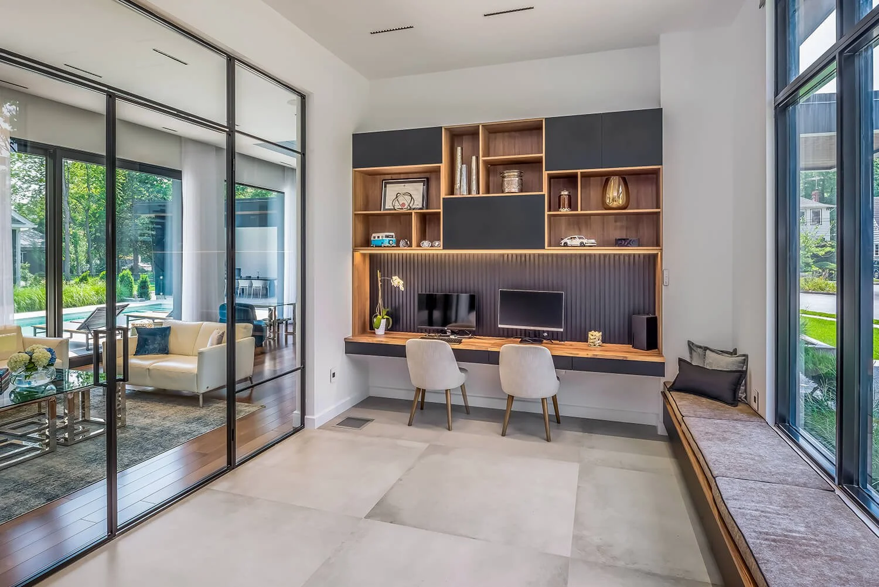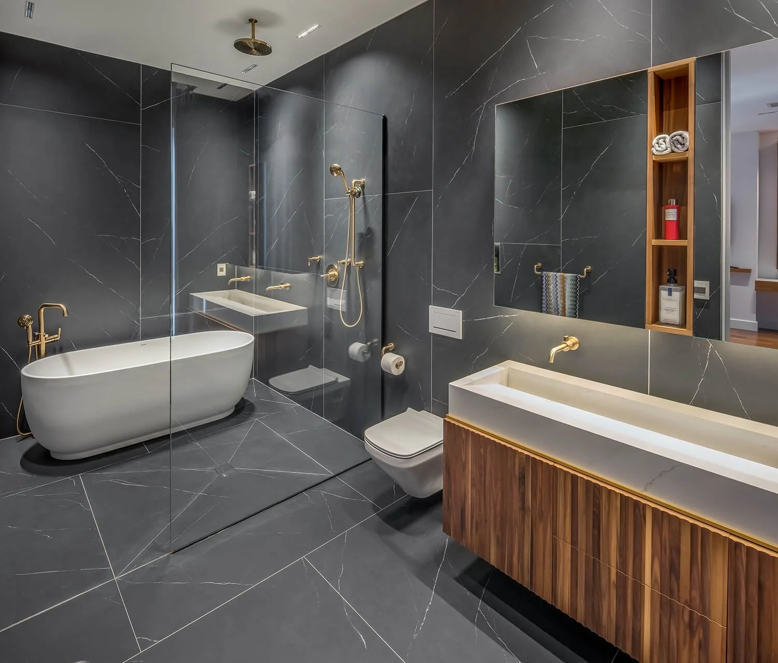Blackstone Contemporary
We were challenged with designing a new contemporary home on a vacant 12,896 SF pie-shaped corner lot in an upper-income residential neighborhood near historic Blackstone Boulevard. The unique geometry of the site, including a sizable, curved edge, inspired a creative and site-sensitive solution.
The resulting contemporary home features a 3,500 SF footprint with an additional 2,200 SF dedicated to outdoor entertainment and privacy landscaping. The clients envisioned a space that was both open and filled with glass, perfect for hosting yet comfortable for everyday family life.
The main floor was designed to front the outdoor pool area, creating a seamless indoor-outdoor experience. It includes a large family room, sitting area, office, dining space, and kitchen, all oriented toward the outdoor amenities: a covered kitchen, pool, hot tub, fire pit, and surrounding planters. On the second floor, the bedrooms face the street side, allowing the central circulation spine to feature large glass panels overlooking the outdoor space below bringing in natural light and visual connection throughout the home.
Lighting design played a critical role in shaping the home’s nighttime presence, ensuring it remains as striking and inviting after sunset as it is during the day.

